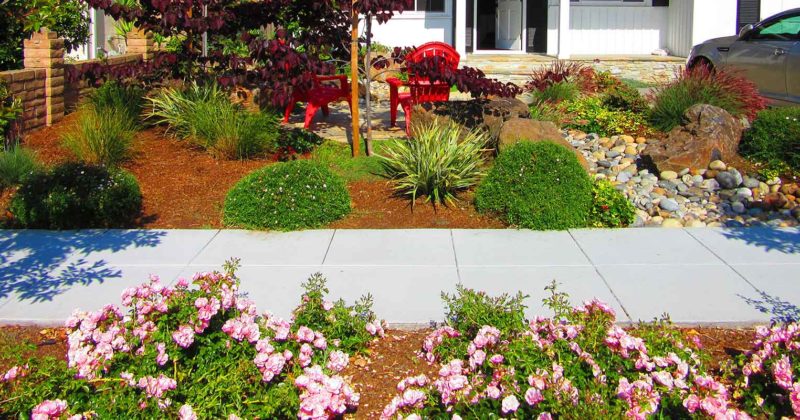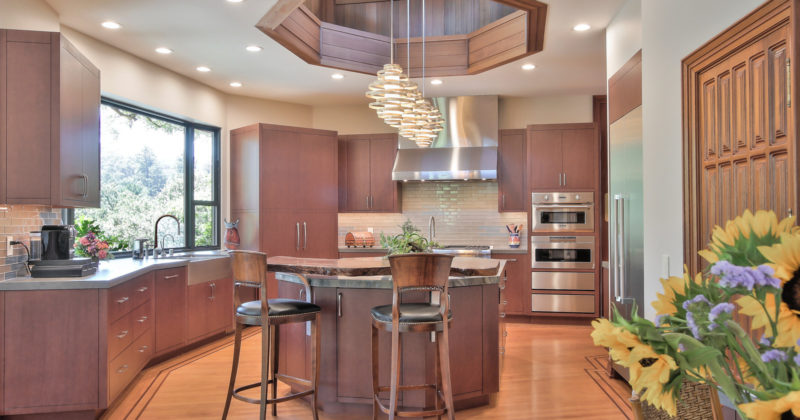A 1970’S CONTEMPORARY RETRO KITCHEN
This kitchen was designed to create better flow for entertaining while keeping it relational to the architecture style of the home. The creation of two work stations were strategically set up for catering teams and the homeowner’s cooking hobby. The design was strongly influenced by the existing natural finished old growth redwood octagon ceiling, which is a dramatic design element within the space. The new Claro walnut natural live edge bar counter harmonized with the 1970’s retro look in the George Nakashima style. The architectural style of the home imitating many of Frank Lloyd Wright’s modern design characteristics of the 1940’s dictated the design aesthetic.
Design Objectives:
Create two unobstructed work stations for catering teams and homeowner’s cooking hobby.
Create functionality of a commercial kitchen in a family kitchen setting.
Keep kitchen design relational to the architecture of the home.
Design Challenges:
An existing 3.5 inch mahogany pin stripe spacing from cabinet toe kick on the floor could...


